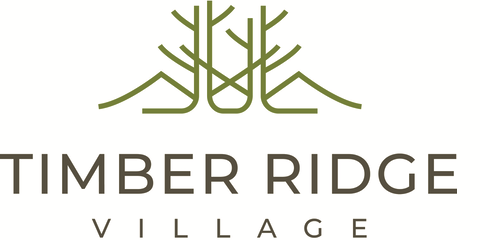Construction of the Timber Ridge Village Condominiums is underway beginning with demolition of the existing buildings followed by excavation of the site and the construction of the podium level of parking for each building.
Vertical construction of each building will commence upon completion of the individual building pad sites. The development will be completed in phases with the projected completion of each building as follows:
Building A
Vertical Construction Start: June 2025
Building Complete: December 2025
Building B
Vertical Construction Start: October 2025
Building Complete: August 2026
Building F
Vertical Construction Start: August 2025
Building Complete: February 2026
Building E
Vertical Construction Start: November 2025
Building Complete: August 2026
Building G
Vertical Construction Start: September 2025
Building Complete: July 2026
Building D
Vertical Construction Start: December 2025
Building Complete: August 2026
Building C
Vertical Construction Start: January 2026
Building Complete: September 2026
