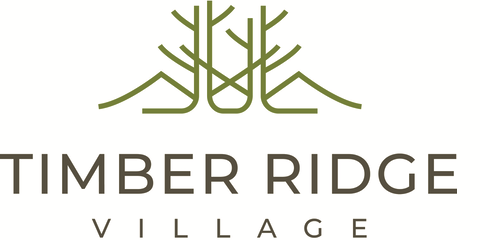Video Update: Get a Good Look! It won’t look like this for long!
Taken on October 16, 2024, this video shows the project site in the midst of demolition and preliminary site work. Get a good look at the original buildings, they won’t be around for long!

